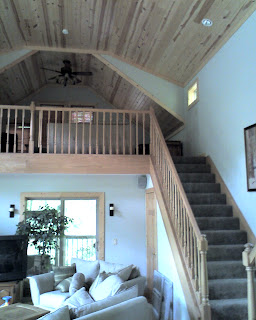We are starting a new home in Hide-A-Way Hills. There are a few important things to consider when building in Hide-A-Way Hills which may be different than when building in other areas.
1) The building lots in H-A-H are much smaller than lots outside of the Hills.
2) The building lots in H-A-H tend to have a much more aggressive terrain than in other areas.
3) There are no public utilities in Hide-A-Way Hills.
4) Hide-A-Way Hills is an hour away from a large metropolitan area.
5) Hide-A-Way Hills institutes vehicle load weight limits during the winter months.
After looking at several different lots with myself and their Realtor, my customers decided on a half acre lot on Catawba Court. Before purchasing the lot we had a soil evaluation done to assure that a septic system would be approved for the size home they wanted to build.

The next step was to select an area on the lot to build the home and driveway, and to clear the trees. In Hide-A-Way Hills there are regulations regarding the removal of trees.



















































