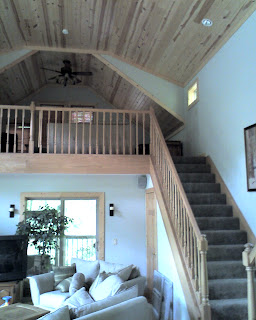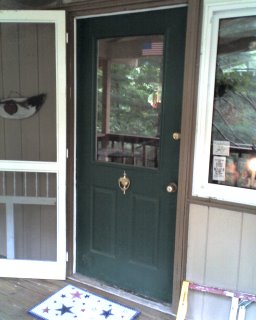The owners on this project had a cabin on Lake Eagle Claw that they wanted to tear down and build a new home closer to the water.
With the new house located closer to the water, we had to design a switch back driveway because of the steep angle of the lot.
Left Side Front
The house is sided with T-111 siding and roofed with 30 year dimensional shingles.
We used oak spindles, handrails, and trim to complete the twin stairways that lead to lofts on either end of the house.
Twin Stairs
Down From Big Loft
Back Doors
Back Deck





















