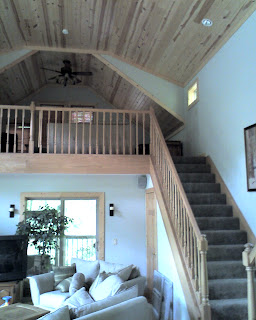
To install the new patio the old stones were removed along with the pea gravel underneath. We then placed a border of pressure treated 6x6 timbers to contain a base of compacted, crushed limestone.

The limestone was then covered with a layer of leveled sand to to provide a stable base to set the paving stones. The patern we chose is called Muster K it is made with offset crosses of 4x6 stones with 4x4 stones filling in .




































