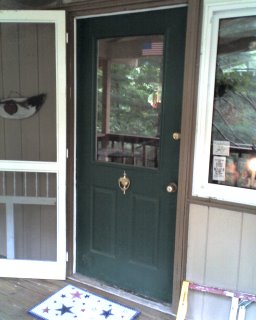As part of the porch remodel on Kusa Lane in Hide-A-Way Hills, the owners chose to replace the existing steel front door with a new solid wood door. The Nine light solid fir door was finished with exterior spar urethane to allow the natural colors of the wood to be seen.
Old Door
New Door
Showing posts with label Porch. Show all posts
Showing posts with label Porch. Show all posts
Country Porch
As part of our remodeling project on Kusa Lane, the customers wanted a porch roof added to their garage to cover an existing deck. This porch roof is built using pressure treated 4x4 posts, 2 pressure treated 2x8 beams, 2x6 rafters , and painted steel roofing.
Subscribe to:
Posts (Atom)




