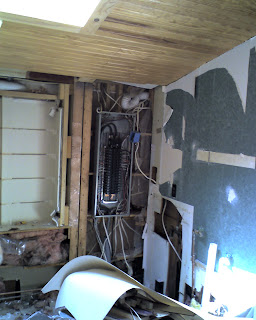
Manablock manifold
After much consideration, the home owners and I chose PEX Tubing for the water suply in our Nelsonville new build.
There are several good reasons for using PEX tubing for water supply.
1.High temperature capability, pressure-rated up to 200° F
2.High pressure capability/stability (reduced creep)
3.Smooth wall, excellent flow characteristics
4.Quiet operation
5.Reduced heat loss and condensation
6.Flexibility for design
7.Proven long life, rigorous certifications, highly tested
A PEX installation requires fewer directional fittings. Since most plumbing problems occur at joints, fewer fittings reduce the chances of leaks. The homeowner saves in the cost of the installed system, fewer callbacks, and reduced utility costs when home-run manifold systems are utilized in conjunction with PEX.
Manifold or home run plumbing systems are much like a breaker box for the electrical system in the home. The manifold provides a common location from which all the plumbing fixtures are supplied. Some high-end manifolds also feature fixture shut-off valves allowing the user to shut off the water to individual fixtures from one location. Others are semi-home run manifolds or termination manifolds, which may feed the plumbing requirements for a room or set of rooms and reduce the number of fittings required in the plumbing system.
 We moved the plumbing for the tub from the left side of the room to the right and moved the plumbing for the lavatory and toilet from right to left.
We moved the plumbing for the tub from the left side of the room to the right and moved the plumbing for the lavatory and toilet from right to left. Dealing with a house of this age presents interesting challenges, such as dealing with cast iron drain pipes, and plaster-lath walls.
Dealing with a house of this age presents interesting challenges, such as dealing with cast iron drain pipes, and plaster-lath walls.






















