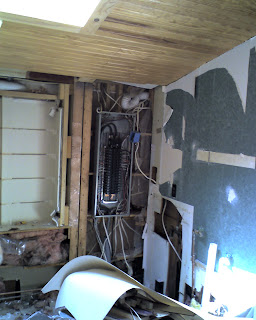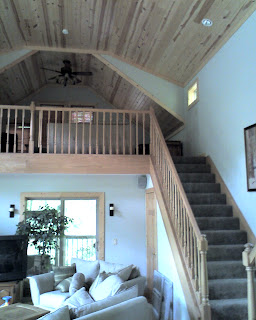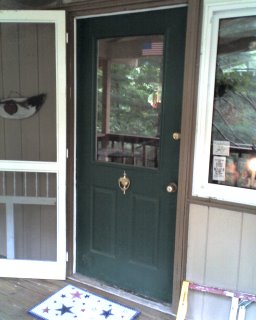One of our recent projects has been an Interior Remodel on
Tilamook in Hide-A-Way Hills. The "face lift" we gave the home included, a new hard wood floor in the living room, a new ceramic tile floor in the kitchen, new granite tile kitchen counter tops, and a solid maple butcher-block island counter top.
The kitchen before vinyl and carpet floors with laminate counter tops.

The the floors have been prepared for the tile by installing concrete backer board.

The tile has started to be installed with an accent border around the
perimeter of the floor.

We chose granite tile for the counter tops over solid granite with about a 75% cost savings.

The Butcher Block Island Top was custom made from solid maple then installed on a repositioned existing cabinet.

The completed kitchen with new tile floor, granite counter, and butcher block island.

The hardwood floor we chose to use is 2 1/4 oak with a natural finish. To cary the border in to the living room from the kitchen an inlay finished in gunstock is installed around the perimeter of the room.





















































